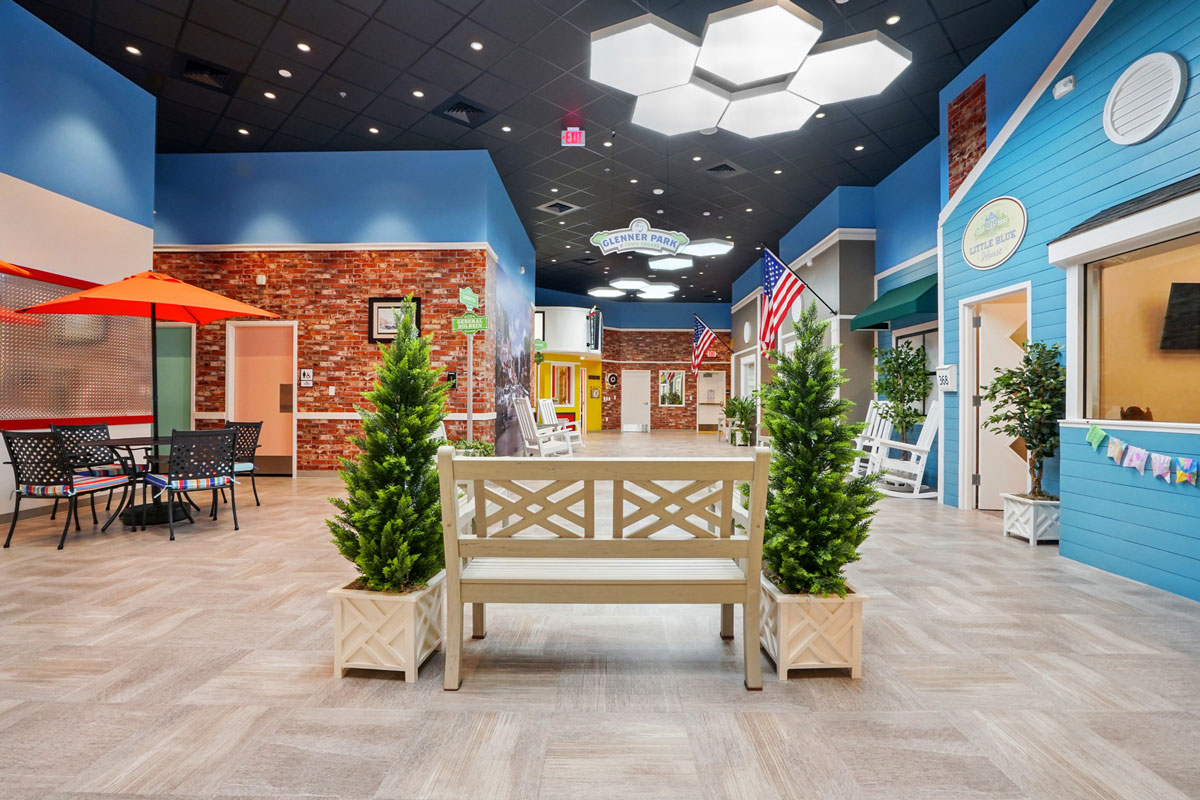Story by: Ferrara Editor
June 23, 2025

Last month, we watched a fellow contractor struggle with a project that had gone sideways. The owner kept changing scope, the architect was MIA and the subs pointed fingers at each other. It’s the kind of mess that makes seasoned builders want to switch careers and sell insurance instead.
But here’s the thing about good construction work: when everything clicks—when the planning is solid, the team communicates and everyone understands the mission, you don’t just deliver a building. You deliver something that matters. That’s exactly what happened with two projects we recently wrapped up.
Our Fort Mill team just finished something special. Town Square Innovative Adult Day Care isn’t your typical commercial project. This 7,700-square-foot facility serves adults with dementia and Alzheimer’s, and the design concept alone should make any builder sit up and pay attention.
The owner’s vision was ambitious: create an interior that feels like walking through a mid-century American downtown—not a theme park version, but authentic enough that members feel like they’re strolling familiar streets instead of navigating another sterile medical facility. Each room entrance was designed to look like an independent storefront, complete with different finishes, colors and elevations.
This was a design-build project starting with a cold, dark shell, which meant we were working on both the shell completion and the interior buildout simultaneously. For contractors who’ve been there, you know this requires precise coordination and zero margin for error. There was metal framing throughout, a full sprinkler system and interior finishes that were, to put it mildly, complicated.
The evidence-based design approach meant every detail served a therapeutic purpose. Colors had to support wayfinding for people with cognitive challenges. Lighting needed to feel natural without creating shadows or glare that might cause confusion. Flooring transitions had to be seamless to prevent falls while still defining different “neighborhoods” within the space.
Here’s what struck me about this build: everyone on the job understood they were creating something that would directly impact people’s daily lives. The finish carpenters took extra care with the storefront details, and the painters made sure every color transition was perfect. When your work helps older adults rediscover their passions, forge new connections and keep their minds and bodies active, you tend to bring your A-game.
The facility offers recreational, therapeutic and health services in what truly feels like a nurturing community space. Walking through the completed project, you can see how the design succeeds—it doesn’t feel institutional. It feels like a place where people want to spend their time.
Meanwhile, up in Apex, North Carolina, we’re wrapping up a completely different kind of challenge: a 28,745-square-foot, two-story specialized animal hospital that almost didn’t happen.
The clients came to us with a steel-framed design that had blown past their budget. Instead of walking away or compromising on program requirements, we dug in. Working closely with the architect, we completely re-engineered the building for wood framing, bringing the project back within reach.
This isn’t a simple veterinary clinic. The scope included:
Add to that 7 acres of site work, including a turn lane, private access road, generator installation, parking lot and a planted detention pond and you’re looking at a project with serious complexity.
Too often, “value engineering” becomes code for “cutting corners.” That’s not what happened here. We took the time to understand what the client needed and then found smarter ways to deliver it. The switch from steel to wood framing wasn’t just about cost—it allowed for faster construction, easier future modifications and better integration with the specialized veterinary equipment.
The result is a facility that offers routine pet care and advanced veterinary medicine, with room to grow as the practice expands. The owners got everything they wanted at an affordable price, and we delivered it on schedule.
Both projects started with clients who had clear visions but faced real constraints—whether budget, timeline, or the complexity of specialized requirements. Successes came from early collaboration, honest communication and a shared commitment to getting the details right in both cases.
The adult daycare required us to balance therapeutic design goals with practical construction realities, while the veterinary hospital demanded we solve budget problems without compromising functionality. Although the challenges were different, the approach was the same: listen carefully, plan thoroughly and execute with precision.
Operating across the Southeast gives us perspective on different markets, codes and client expectations. A healthcare facility in South Carolina has different requirements than a veterinary hospital in North Carolina. Still, the fundamentals remain the same: good buildings start with good planning, and good planning requires partners who understand the technical requirements and the bigger picture.
Whether you’re developing medical facilities, educational buildings, or specialized commercial space, regional knowledge matters. We understand local permitting processes, know the reliable subcontractors in each market and have relationships with suppliers who can deliver quality materials on schedule.
These completions remind me why we focus on Design-Assist-Build methodology and pre-construction services. Both projects benefited from early contractor involvement—the adult daycare because of the complex finish coordination and the veterinary hospital because of the value engineering opportunities.
When contractors get involved early enough to influence design decisions, everybody wins. Architects can design with confidence, knowing their ideas are buildable. Owners get realistic budgets and schedules from day one. Contractors can focus on what we do best: turning good plans into great buildings. Let’s talk if you’re planning a project requiring specialized knowledge, careful coordination, or creative solving. We’ve proven we can handle complex tasks, deliver on budget and create spaces that serve their intended purpose beautifully.
Good building isn’t just about getting the technical details right, though that’s non-negotiable. It’s about understanding that every project serves real people with real needs and our job is to make sure the building works as hard as they do.
Ready to discuss your next project? Contact Ferrara Buist to learn how our Design-Assist-Build approach and pre-construction services can help bring your vision to life, on time and on budget.